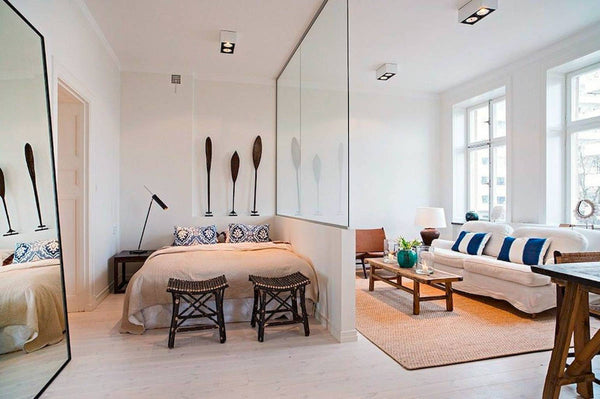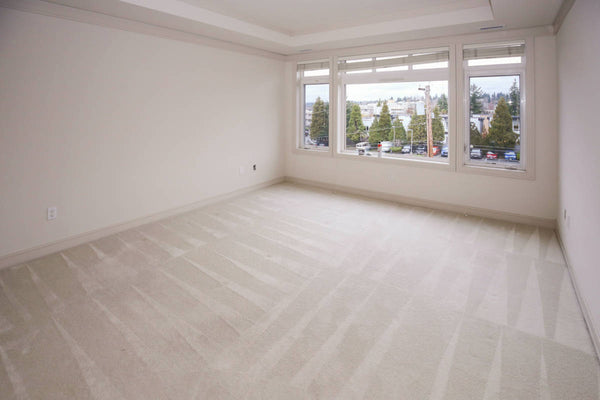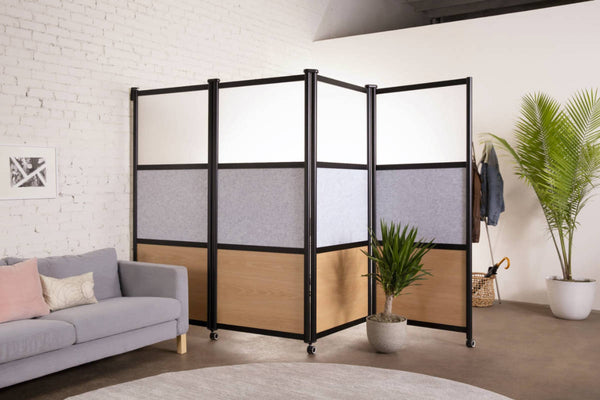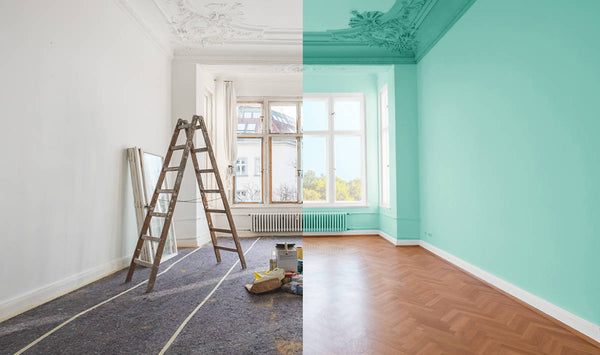Limited space is a common issue in modern homes, particularly in bedrooms. A messy and crowded bedroom can have a negative impact on your mood and quality of life. However, there is a solution: divide a bedroom into two separate rooms. You can make your living space more spacious, organized, and functional by doing so.

In this blog post, we will walk you through the entire process of dividing a bedroom into two rooms, from assessing the space and planning the division to constructing new walls and adding finishing touches. You can easily transform your bedroom into two separate and functional living spaces with our step-by-step instructions and expert advice.
Why Dividing a Bedroom into Two Rooms is a Great Idea
Dividing a bedroom into two separate rooms has numerous benefits. Firstly, it creates more living space, which is especially useful if you have a growing family or need extra room for work or hobbies. Secondly, it allows for more privacy, which can be important if you have a roommate or want a separate space for guests. Additionally, dividing a bedroom into two rooms can increase the value of your home and make it more appealing to potential buyers in the future.
Assessing the Space
Before you begin dividing a bedroom into two rooms, assessing the space and planning the division carefully is important. This will involve measuring the room and identifying any potential barriers, such as electrical wiring or plumbing.

You'll also need to determine the size and placement of the new walls and choose the right materials for the job. Creating a blueprint or design plan can be helpful in ensuring that you have a clear idea of what you're doing before you begin construction.
Choosing the Right Materials for Your DIY Project

When it comes to dividing a bedroom into two rooms, choosing the right materials is essential. Here are some factors to consider when choosing materials for your DIY project:
Strength and Durability
The materials you choose should be strong and durable. This is especially important for the framing and drywall, as these are the structural elements of your new walls.
Sound Insulation
If you want to create a soundproof barrier between the two rooms, you need to choose materials that provide good sound insulation. This is particularly important if one of the rooms will be a home office or study area.
Fire Resistance
The materials you choose should also be fire-resistant. This is important for safety reasons.
Cost
Finally, you need to consider the cost of the materials. Make sure you choose materials that are within your budget but don't compromise on quality.
Building the Walls

The first step in dividing a bedroom into two rooms is building the walls. This can be a DIY project or you can hire professionals to do it for you. Here are the steps involved in building the walls:
Measure the room
Measure the length and width of the room and determine where you want to place the new walls.
Choose the right materials
Choose the right materials for the job, including framing lumber, drywall, insulation, and other necessary supplies.
Frame the walls
Build the frames of the walls using the framing lumber.
Install insulation
Once the frames are up, add insulation to the walls to improve energy efficiency and soundproofing.
Install drywall
Cover the frames with drywall and seal the seams with drywall tape and joint compound.
Insulating Your New Rooms for Comfort and Energy Efficiency
One of the most important aspects of dividing a bedroom into two rooms is ensuring that the new spaces are well-insulated. Proper insulation will not only keep you comfortable year-round, but it can also help you save on energy bills.

You'll want to insulate the new walls, ceiling, and floors using materials like fiberglass batts, spray foam, or blown-in insulation. Make sure to follow the manufacturer's instructions carefully, and use the proper safety equipment when installing insulation.
Electrical Outlets, Lighting Fixtures, and Other Necessities
When dividing a bedroom into two rooms, you'll need to ensure that both new spaces have the necessary electrical outlets, lighting fixtures, and other necessities. You may need to hire an electrician to install additional outlets, light switches, and wiring for new fixtures.

It's important to plan this aspect of the project carefully to ensure that you have enough power for all your needs. You may also want to consider adding dimmer switches or other smart lighting features to create the perfect ambiance in each new room.
Finishing the Walls
Once you've built the new walls, it's time to finish them properly to create a seamless transition between the old and new spaces. You'll want to use joint compound and sandpaper to smooth out any seams or gaps, and then apply primer and paint to match the existing walls.

If you're using wallpaper or other wall coverings, make sure to match them up carefully for a clean and professional look.
Adding Doors and Creating Separate Entrances
To create separate entrances to each new room, you'll need to add doors that match your existing ones. Make sure to measure the new openings carefully, and choose doors that fit properly and swing in the right direction. You may also want to add privacy locks or other hardware to the doors for added security and convenience.
Flooring Options for Your New Rooms
When it comes to flooring for your new rooms, there are many options to choose from. You may want to use the same flooring as the existing room for a cohesive look, or you can choose a different type of flooring to define each new space. Some popular options include hardwood, laminate, tile, and carpet. Consider your budget, style, and practicality when choosing flooring for your new rooms.
Adding Finishing Touches: Furniture, Decor, and More
Finally, it's time to add the finishing touches to your new rooms. This is where you can really let your creativity shine and make each new space your own. Consider adding furniture, decor, and accessories that reflect your personal style and functional needs. You may want to add bookcases, desks, or storage units to create a home office or study space, or you can add seating and entertainment options to create a cozy and inviting living area.
Conclusion
In conclusion, dividing a bedroom into two separate rooms is a great way to maximize your space and increase the functionality of your living area. By following the step-by-step guide provided in this blog, you can create a more spacious, organized, and functional living area in no time. From assessing the space and choosing the right materials to build the walls, insulating your new rooms, and adding finishing touches like flooring, furniture, and décor, this DIY project can be a cost-effective and practical solution for your home. Not only will it provide you with additional living space, but it can also increase the value of your home. So, whether you need an extra bedroom for a growing family or want to create a home office or study space, dividing a bedroom into two rooms is a DIY project that is definitely worth considering. You can visit our other blogs for more information and tips! We are offering bedding for your bedroom to make it look more cozy!

